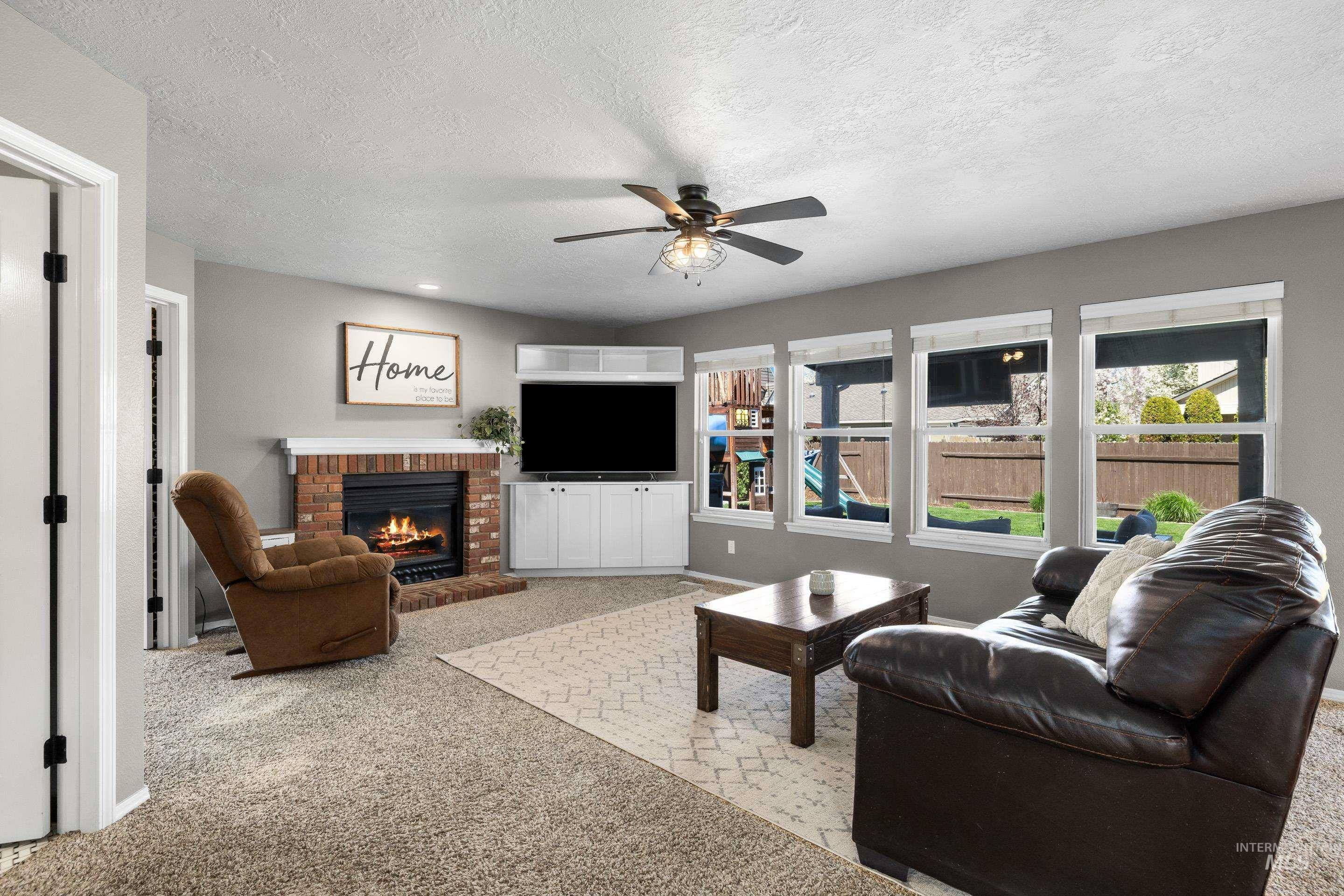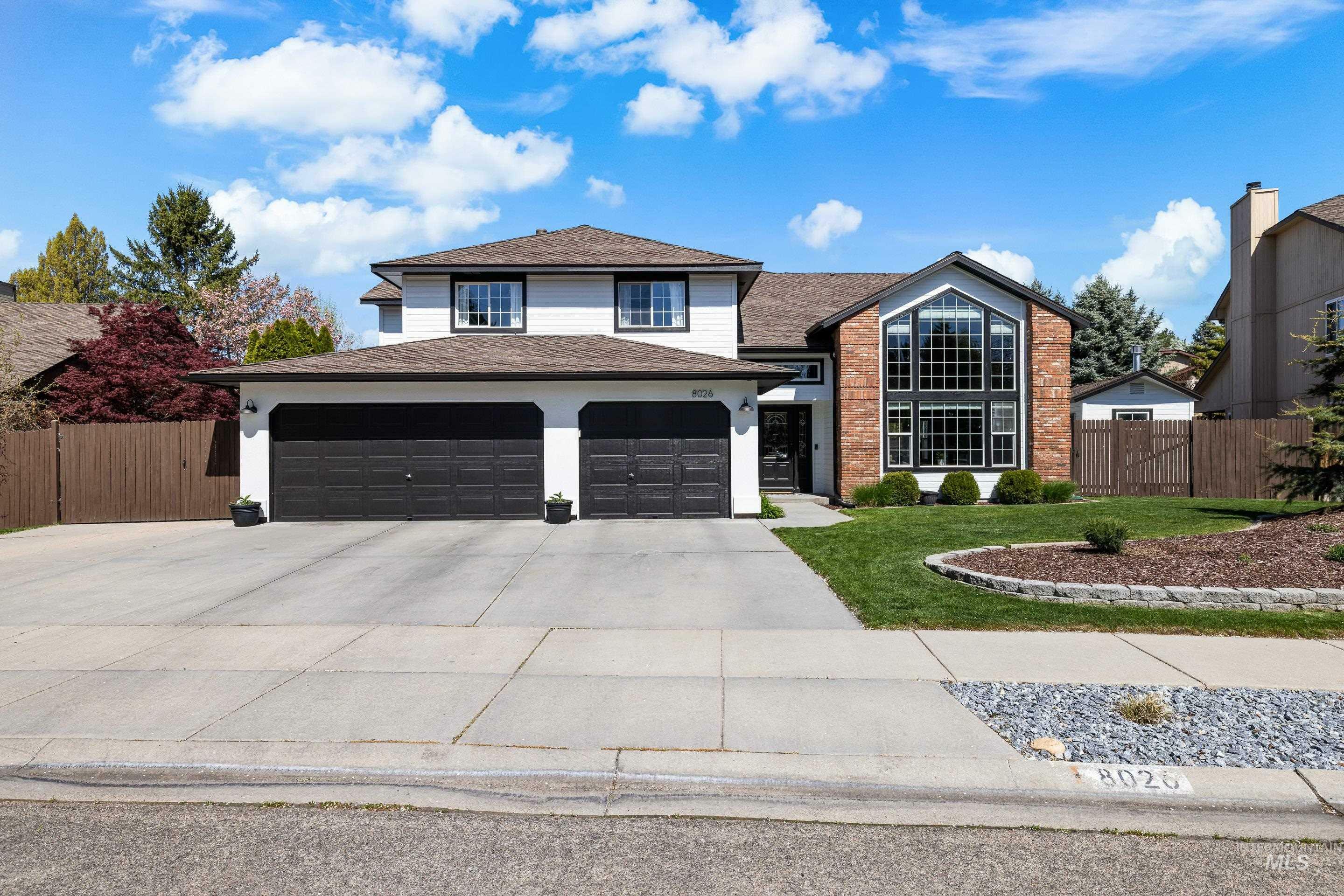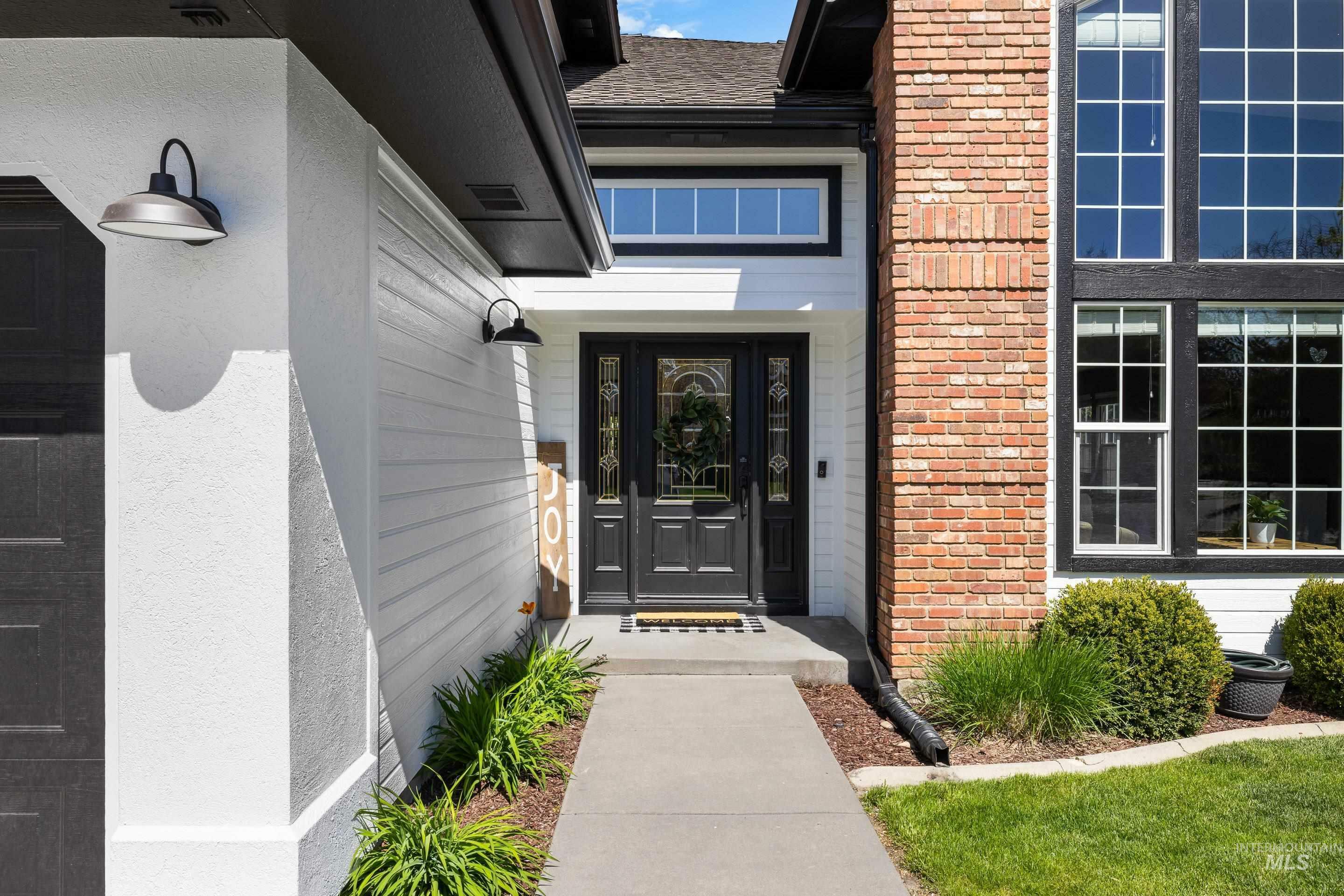


Listing Courtesy of:  INTERMOUNTAIN MLS IDX / Coldwell Banker Tomlinson / Jason Winkle
INTERMOUNTAIN MLS IDX / Coldwell Banker Tomlinson / Jason Winkle
 INTERMOUNTAIN MLS IDX / Coldwell Banker Tomlinson / Jason Winkle
INTERMOUNTAIN MLS IDX / Coldwell Banker Tomlinson / Jason Winkle 8026 W Innsbrook Ct Boise, ID 83704
Active (12 Days)
$899,000
MLS #:
98951832
98951832
Taxes
$4,412(2024)
$4,412(2024)
Lot Size
0.25 acres
0.25 acres
Type
Single-Family Home
Single-Family Home
Year Built
1993
1993
School District
Boise School District #1
Boise School District #1
County
Ada County
Ada County
Community
Bayhill Springs
Bayhill Springs
Listed By
Ylonda Hays, Coldwell Banker Tomlinson
Jason Winkle, Coldwell Banker Tomlinson
Jason Winkle, Coldwell Banker Tomlinson
Source
INTERMOUNTAIN MLS IDX
Last checked Jul 1 2025 at 6:45 PM GMT+0000
INTERMOUNTAIN MLS IDX
Last checked Jul 1 2025 at 6:45 PM GMT+0000
Bathroom Details
Interior Features
- Bath-Master
- Den/Office
- Great Room
- Rec/Bonus
- Double Vanity
- Walk-In Closet(s)
- Breakfast Bar
- Pantry
- Kitchen Island
- Gas Water Heater
- Dishwasher
- Disposal
- Oven/Range Built-In
- Gas Range
Subdivision
- Bayhill Springs
Lot Information
- 10000 Sf - .49 Ac
- Bus on City Route
- Garden
- Sidewalks
- Cul-De-Sac
- Auto Sprinkler System
- Full Sprinkler System
Property Features
- Fireplace: 1
- Fireplace: One
- Fireplace: Gas
- Foundation: Crawl Space
Heating and Cooling
- Forced Air
- Natural Gas
- Central Air
Pool Information
- In Ground
- Pool
- Private
Homeowners Association Information
- Dues: $165/Semi-Annually
Flooring
- Hardwood
- Carpet
- Laminate
Exterior Features
- Roof: Architectural Style
Utility Information
- Utilities: Sewer Connected
School Information
- Elementary School: Valley View - Boise
- Middle School: Fairmont
- High School: Capital
Garage
- Attached Garage
Parking
- Attached
- Finished Driveway
- Total: 3
Living Area
- 3,321 sqft
Location
Estimated Monthly Mortgage Payment
*Based on Fixed Interest Rate withe a 30 year term, principal and interest only
Listing price
Down payment
%
Interest rate
%Mortgage calculator estimates are provided by Windermere Real Estate and are intended for information use only. Your payments may be higher or lower and all loans are subject to credit approval.
Disclaimer:  IDX information is provided exclusively for consumers personal, non-commercial use, that it may not be used for any purpose other than to identify prospective properties consumers may be interested in purchasing. IMLS does not assume any liability for missing or inaccurate data. Information provided by IMLS is deemed reliable but not guaranteed. Last Updated: 7/1/25 11:45
IDX information is provided exclusively for consumers personal, non-commercial use, that it may not be used for any purpose other than to identify prospective properties consumers may be interested in purchasing. IMLS does not assume any liability for missing or inaccurate data. Information provided by IMLS is deemed reliable but not guaranteed. Last Updated: 7/1/25 11:45
 IDX information is provided exclusively for consumers personal, non-commercial use, that it may not be used for any purpose other than to identify prospective properties consumers may be interested in purchasing. IMLS does not assume any liability for missing or inaccurate data. Information provided by IMLS is deemed reliable but not guaranteed. Last Updated: 7/1/25 11:45
IDX information is provided exclusively for consumers personal, non-commercial use, that it may not be used for any purpose other than to identify prospective properties consumers may be interested in purchasing. IMLS does not assume any liability for missing or inaccurate data. Information provided by IMLS is deemed reliable but not guaranteed. Last Updated: 7/1/25 11:45



Description